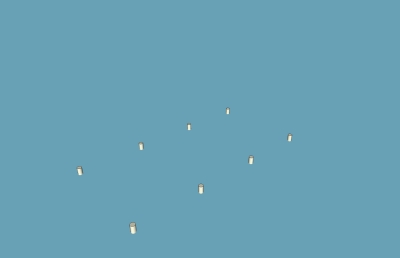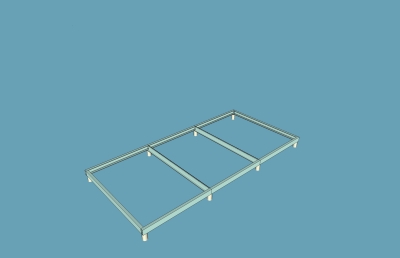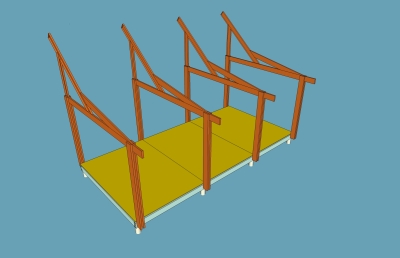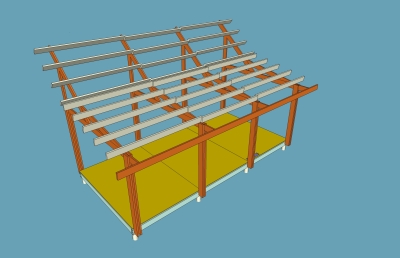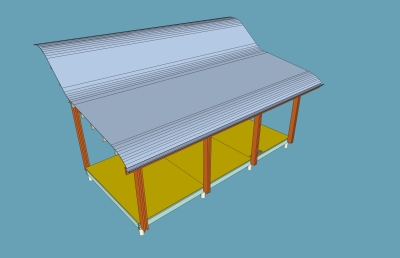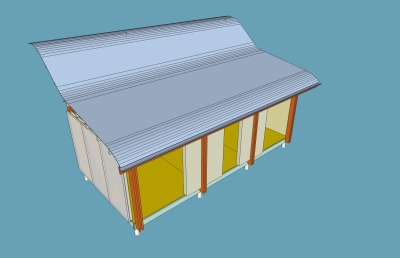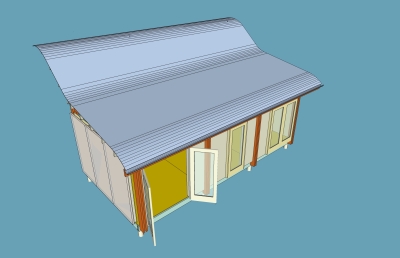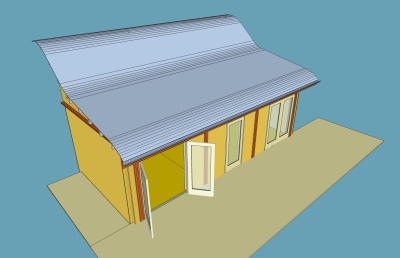Construction sequence
Morphut is designed for flexibility in construction as well as use, so the sequence will vary according to the specific conditions. It means that tricky site access can be accommodated by arranging the parts slightly differently to make things quicker and easier.
This is the normal sequence of construction, showing the main elements of the cabins. A 3-bay unit is shown for convenience - the sequence is the same for other configurations
This is the normal sequence of construction, showing the main elements of the cabins. A 3-bay unit is shown for convenience - the sequence is the same for other configurations

